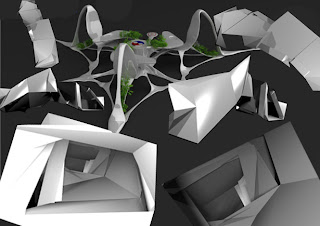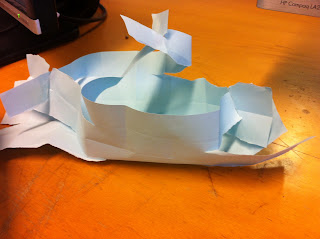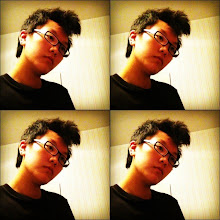ARCH1390------KIERAN CHAN
Thursday, 23 August 2012
Wednesday, 22 August 2012
Assignment 2--Final digital model and with a model in environment
Those 3 renderings below are showing my final digital model. The original concept of my model is breaking so I follow the concept to develop my model. From my old model there are lake of the inner space so in this development model I do some change and make more inner space(picture1).and make it longer than old model and make it more space to stay.
inside the view of the model
top view of the model
model in real environment
Thursday, 2 August 2012
Final submission of Assignment1
For the assignment1, I chose architect Morphosis which found by Thom Mayne. From his works I finally decided do 41 Cooper Square and Wayne.L Morse-United States Courthouse as my building.
41 Cooper Square is one of the Cooper Union work, the building like a box house hit by a hatched, So I get a ideal from that building is breaking and fractured. From another building, Wayne.L Morse-United States Courthouse, it is totally different from the 41 Cooper Union, it is like a pushing scapltural form. And I chose the 41 Cooper Square as my work by 3DS MAX.
3DS MAX RENDERINGS
PAPER FOLDED MODEL
This the paper folded work for 41 Cooper square.
This is the paper folded work for Wayne.L Morse-United States Courthouse
COMPOSITIONS:
Those two pictures are my composition based on the 41 Cooper Square. Which the first compositions sand on the imagination and ambition with the concept breaking, it looks so mess but clearly show the images and what I want show, the second image directly shows the develop or the grown of the building of what Morphosis do and how my 3DS MAX grown up by the concept fractured.
Reference:
archetypes:
http://morphopedia.com/view/41-cooper-square-sketch-1
http://morphopedia.com/view/41-cooper-square-rotated-atrium-diagra
http://edwardlifson.blogspot.com.au/2010_10_01_archive.html





































