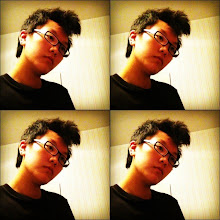Precedent study
1) A brief outline of Project 1 – What was your chosen architecture? What were the concepts unpacked in your concept model?
My chosen architecture for project1 is Morphosis. For the project1 I made a digital model which focus on the concept of the Cooper Union (41 Cooper Square), and the two concept is breaking and twisting are using in my model.
2) A visual analysis of 2x precedent studies as a pair – One from your Project 1 architect, another from an architect of your own choosing. How are they conceptually similar to Project 1?
Project 2 concept model by Morphosis:Cahill Center for Astronomy and Astrophysics at Caltech
Cahill Center for Astronomy and Astrophysics at Caltech was designed by Morphosis and it is a 100,000-square-foot academic building with a 148-seat auditorium, library, classrooms,offices,conference rooms, and basement-level laboratories.
For this chosen building I will continuing my concept with fractured form and breaking ideas but I will improve my inside space to feel more free and not only the outside looks like a breaking building but also the interior space.
**********************************************************************************************************************************
another architect 3XN: The Flag
The Flag proposal for the Danish pavilion at EXPO 2010 is easily recognisable from a distance.The entire concept for the Danish pavilion is built up around the vision behind the four special focus areas in the Danish communication platform. It was built in Shanghai China and the area is 3,000 square meters.
*********************************************************************************************************************************
Project 2 concept model by Morphosis:Cahill Center for Astronomy and Astrophysics at Caltech
Cahill Center for Astronomy and Astrophysics at Caltech was designed by Morphosis and it is a 100,000-square-foot academic building with a 148-seat auditorium, library, classrooms,offices,conference rooms, and basement-level laboratories.
For this chosen building I will continuing my concept with fractured form and breaking ideas but I will improve my inside space to feel more free and not only the outside looks like a breaking building but also the interior space.
**********************************************************************************************************************************
another architect 3XN: The Flag
The Flag proposal for the Danish pavilion at EXPO 2010 is easily recognisable from a distance.The entire concept for the Danish pavilion is built up around the vision behind the four special focus areas in the Danish communication platform. It was built in Shanghai China and the area is 3,000 square meters.
*********************************************************************************************************************************
3) A Design Proposal and Design Draft for Assignment 3 – List three specific building types and functions for your new design. How can they challenge the concepts and ideas you have looked at in
Project 1? Select one and begin a first design draft.
* SHOPPING MALL
* LIBRARY
*ARCHITECT STUDIO
For the architect studio, I have to be more considering on the exterior view and make it enough to attached clients vision. Second for the library I have to make it looks quiet and not much more ambition but to show clearly my concept breaking. Breaking form is a full of ambition . The last one more interior space is needed.
* SHOPPING MALL
* LIBRARY
*ARCHITECT STUDIO
For the architect studio, I have to be more considering on the exterior view and make it enough to attached clients vision. Second for the library I have to make it looks quiet and not much more ambition but to show clearly my concept breaking. Breaking form is a full of ambition . The last one more interior space is needed.
4) A Short Description on your Prescribed Additional Representation – What is the relevance of the technology you have selected to the nature of your design? What kinds of techniques and processes would you use from this technology in order to engage with the design of your architectural solution?
I have chosen 3Ds Max to the nature of my design because it has lots realistic materials to make my building looks more realistic and maybe using photoshop to fixing some little problems.
For the further I would like to use Cryengine to make a real landscape for my model.
I have chosen 3Ds Max to the nature of my design because it has lots realistic materials to make my building looks more realistic and maybe using photoshop to fixing some little problems.
For the further I would like to use Cryengine to make a real landscape for my model.





0 Comments:
Post a Comment
Subscribe to Post Comments [Atom]
<< Home